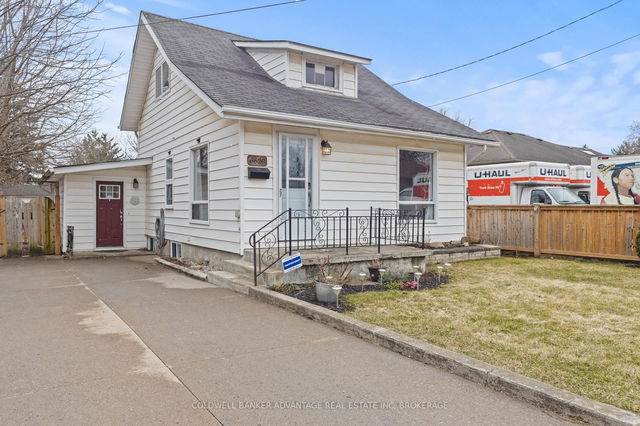Size
-
Lot size
5036 sqft
Street frontage
-
Possession
2025-05-31
Price per sqft
$353 - $481
Taxes
$2,126 (2025)
Parking Type
-
Style
1 1/2 Storey
See what's nearby
Description
Discover this beautifully updated home, perfectly situated in the heart of Niagara Falls and surrounded by all the amenities you need! Step inside to an inviting open-concept layout, where the kitchen, dining, and living areas flow seamlessly ideal for modern living and relaxing. The kitchen boasts brand-new appliances, stylish finishes, and ample storage, while pot lights throughout the home provide a bright and welcoming ambiance. Enjoy the charm of a covered front porch for morning coffee or chilling. The home showcases elegant 9.5 -inch baseboards, adding a touch of character and sophistication to every room. With thoughtful renovations throughout, this home is truly move-in ready. Don't miss this incredible opportunity to own a stunning, centrally located home in one of Niagara Falls most convenient and sought-after areas.
Broker: RE/MAX NIAGARA REALTY LTD, BROKERAGE
MLS®#: X12152362
Property details
Parking:
3
Parking type:
-
Property type:
Detached
Heating type:
Forced Air
Style:
1 1/2 Storey
MLS Size:
1100-1500 sqft
Lot front:
40 Ft
Lot depth:
125 Ft
Listed on:
May 15, 2025
Show all details
Rooms
| Level | Name | Size | Features |
|---|---|---|---|
Basement | Utility Room | 24.5 x 18.8 ft | |
Main | Living Room | 12.5 x 10.2 ft | |
Second | Bedroom 2 | 14.0 x 12.2 ft |
Show all
Instant estimate:
orto view instant estimate
$17,191
lower than listed pricei
High
$535,522
Mid
$511,809
Low
$491,119
Have a home? See what it's worth with an instant estimate
Use our AI-assisted tool to get an instant estimate of your home's value, up-to-date neighbourhood sales data, and tips on how to sell for more.







